
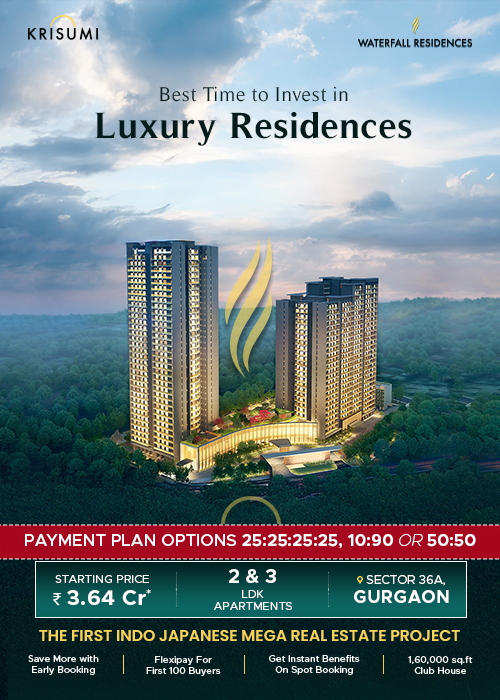
Total Area:- 5.68 Acres
Total Tower:- 3
Total No. Of Units:- 433
Designed by world-class designer Nikken Sekkei
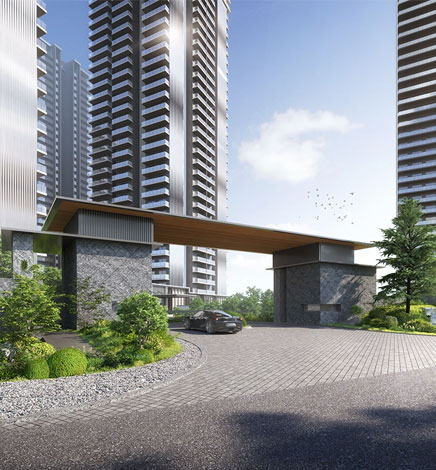
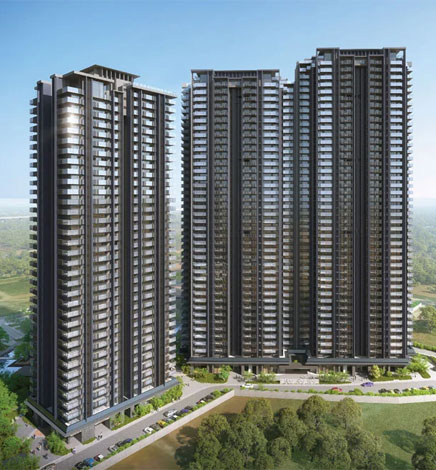
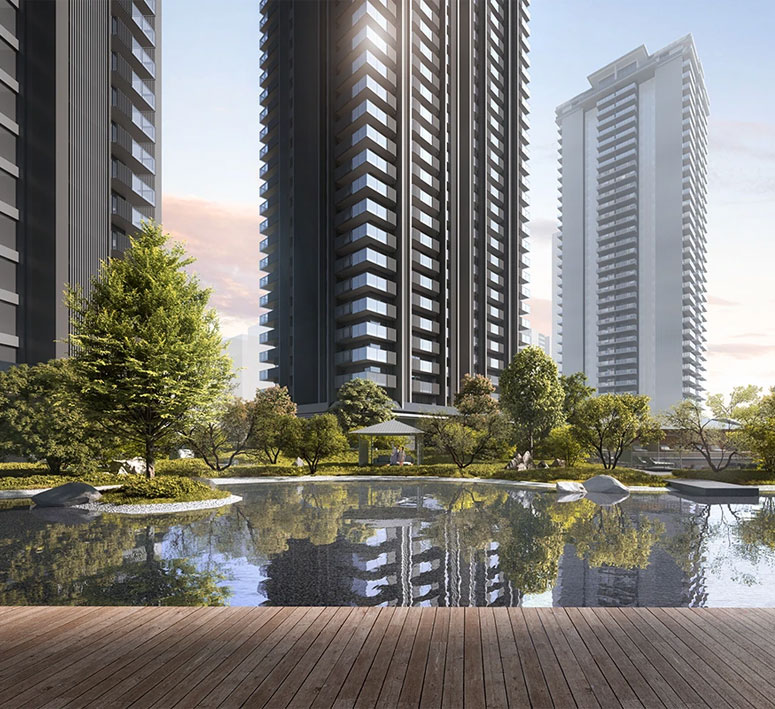
![]() Iconic exteriors by Nikken Housing System and luxurious interiors by Aoyama Nomura Design (a.N.D) bring international aesthetics to Gurgaon.
Iconic exteriors by Nikken Housing System and luxurious interiors by Aoyama Nomura Design (a.N.D) bring international aesthetics to Gurgaon.
![]() A lifestyle designed around wellness, nature, and tranquility, offering a true escape within the city.
A lifestyle designed around wellness, nature, and tranquility, offering a true escape within the city.
![]() Signature water elements and landscaping create a serene, resort-like ambiance every day.
Signature water elements and landscaping create a serene, resort-like ambiance every day.
![]() Excellent connectivity to Dwarka Expressway, NH-8, and major business hubs.
Excellent connectivity to Dwarka Expressway, NH-8, and major business hubs.
![]() Every detail reflects a fine balance of innovation, functionality, and elegance.
Every detail reflects a fine balance of innovation, functionality, and elegance.
![]() Smart layouts, sustainable design, and premium materials ensure long-term value.
Smart layouts, sustainable design, and premium materials ensure long-term value.
![]() Low-density living with thoughtfully curated spaces for privacy, comfort, and community bonding.
Low-density living with thoughtfully curated spaces for privacy, comfort, and community bonding.
Wonder why some units will make more profits than others? Selection of units is crucial, let us share more.
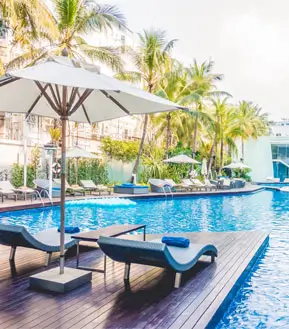
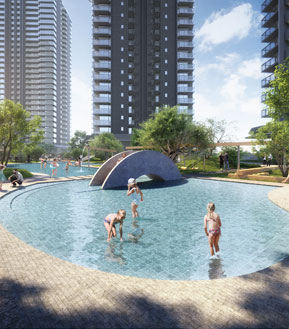


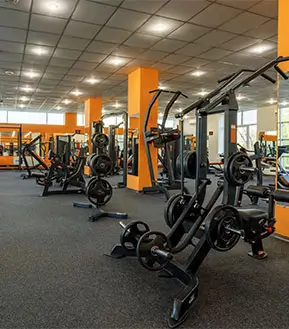

Type 2 LDK
Size 1448 - 1956 Sq. Ft
Price Start From ₹ 3.64 Cr*
Type 3 LDK
Size 2228 - 2538 Sq. Ft
Price Start From ₹ On Request
 Master Plan
Master Plan
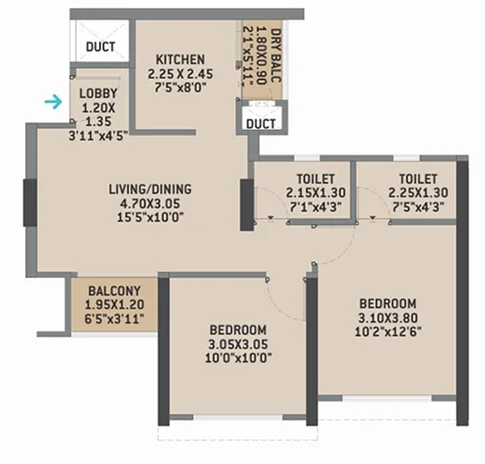 2 LDK
2 LDK
 3 LDK
3 LDK
If you have any questions or need further information, please don't hesitate to get in touch with us. We're here to help and provide you with the answers you need.
Agent Rera :RC/HARERA/GGM/2736/2331/2024/449 | Project RERA : RC/REP/HARERA/GGM/2018/03
Disclaimer: This website is only for the purpose of providing information regarding real estate projects in different regions. By accessing this website, the viewer confirms that the information including brochures and marketing collaterals on this website is solely for informational purposes and the viewer has not relied on this information for making any booking/purchase in any project of the company.
Nothing on this website constitutes advertising, marketing, booking, selling or an offer for sale, or invitation to purchase a unit in any project by the company. The company is not liable for any consequence of any action taken by the viewer relying on such material/ information on this website. Please also note that the company has not verified the information and the compliances of the projects. Further, the company has not checked the RERA (Real Estate Regulation Act 2016) registration status of the real estate projects listed herein. The company does not make any representation in regards to the compliances done against these projects. You should make yourself aware about the RERA registration status of the listed real estate projects before purchasing property.This site is for information purpose only and should not be treated as the official website.
Read MoreDisclaimer & Privacy Policy Digital Media Planned by: GTF Technologies


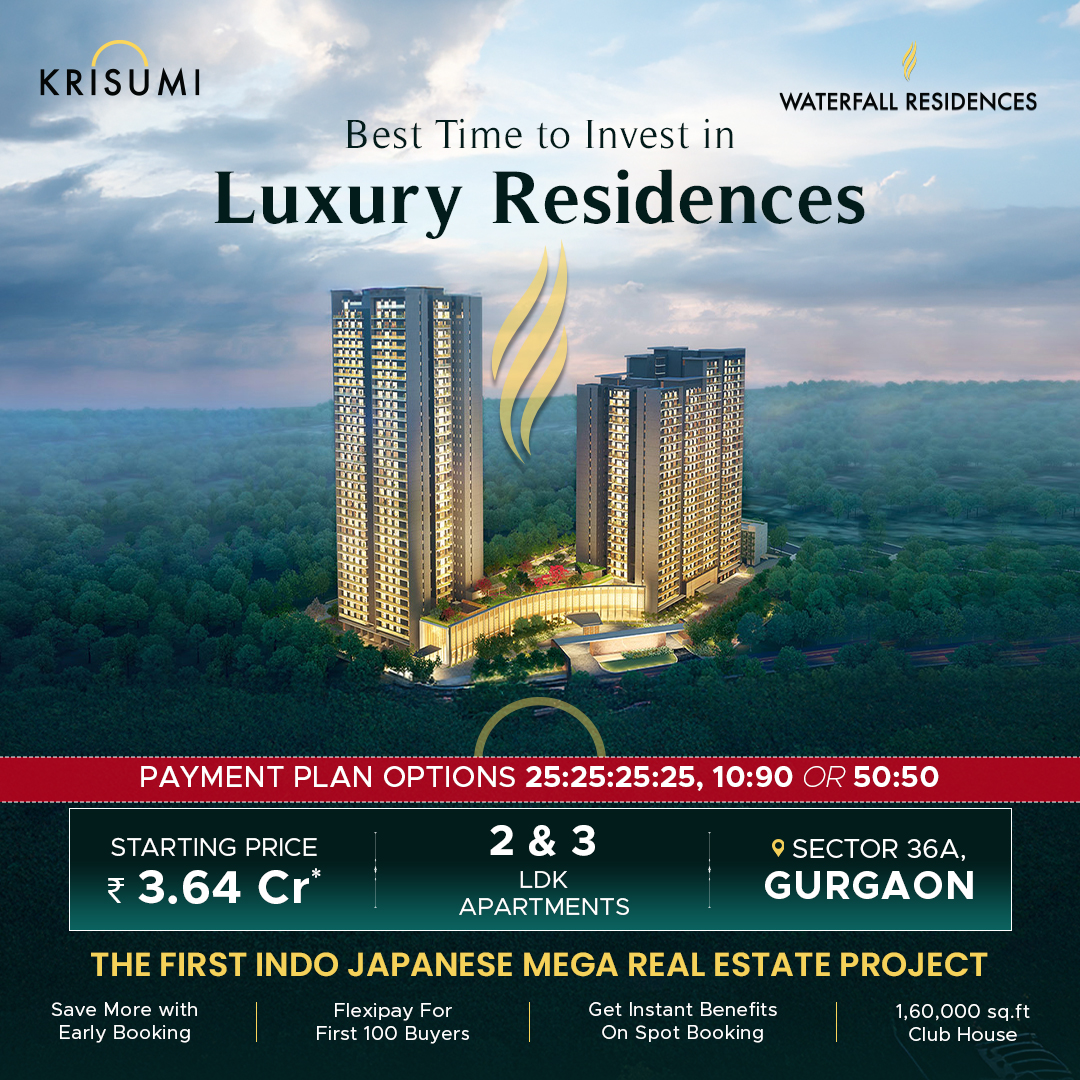

2 & 3 LDK Apartments
Sector 36A, Gurgaon
I authorize company representatives to Call, SMS, Email or WhatsApp me about its products and offers. This consent overrides any registration for DNC/NDNC.